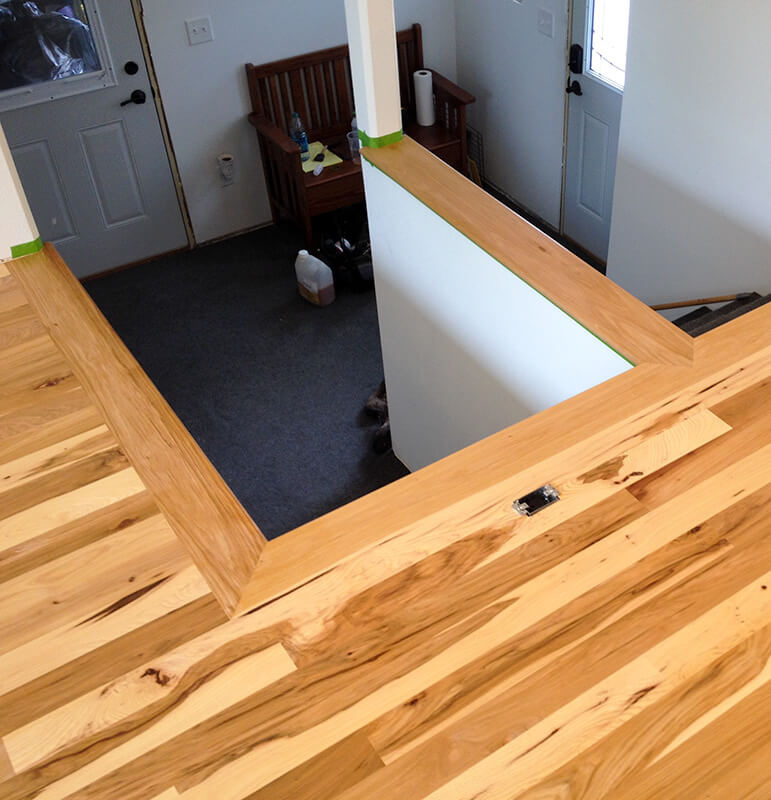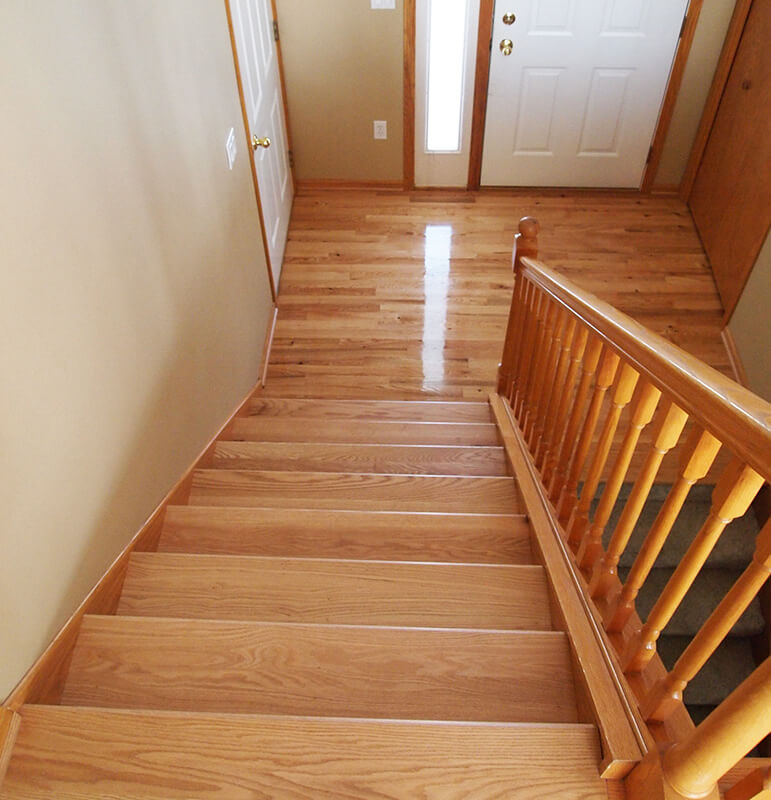Hardwood Floors In Split Level Homes
In the Fargo area, there are a lot of great split-level homes available. However, most of these homes do not have real hardwood flooring. They commonly have a laminate or 3/8″ engineered product that only lasts a couple of years before needing replacement.

As a homeowner, you may be wondering how a real hardwood floor would look in your split-level and whether it would be worth the up front investment over carpeting or a cheaper laminate. Fortunately, we have completed enough of these projects to give you an idea of what you can expect to come home to if your split-level home had hardwood throughout.

Matching wood stairs stops that chopped up look between levels
More often than not, we add matching hardwood stairs to the upper and lower staircases. This keeps the layout from having that “chopped up” feeling and opens everything up as soon as you walk in the door.
Although we highly recommend tile or vinyl in your high traffic entry doorway (wet shoes and boots left to dry can be hard on wood floors), we often install hardwood in the main entry. If the main entry is also the entry your family uses most frequently, you will want to make sure to have a good plastic tray for drying boots and shoes.

There are a few ways we can install our wood with the existing railings and balusters...
- We can install all new, in which case we would drop the balusters all the way to our hardwood floor for a beautiful, clean appearance.
- We can salvage the existing but remove it temporarily to install our hardwood nosing around the staircase opening and re-install the railing and balusters once the floor is finished. This usually requires a re-installation of the newel post and is not always possible.
- Third, we can install around the existing railing system by installing a 1″ wide headerboard with a slight round over that transitions to the existing bottom plate of the railing system.
The first and second methods provide the best appearance but are more labor-intensive. The third method still allows for a clean appearance but is included with the standard installation cost.

We often install the entire main level in split level homes, but leaving the half bath and bedrooms for carpet is also a common choice. If you decide to leave the bedrooms for carpet, we will temporarily untuck the carpet transitions and have a professional carpet tucker re-tuck them at the completion of the job.

If you have a split-level home and would like to see some similar homes we have completed, please give us a call (701-893-5257) so that we can setup a time with our past customers for a showing. Please keep in mind that once you see how stunning and beautiful your home could be with hardwood floors throughout, you may not ever want carpet again!
